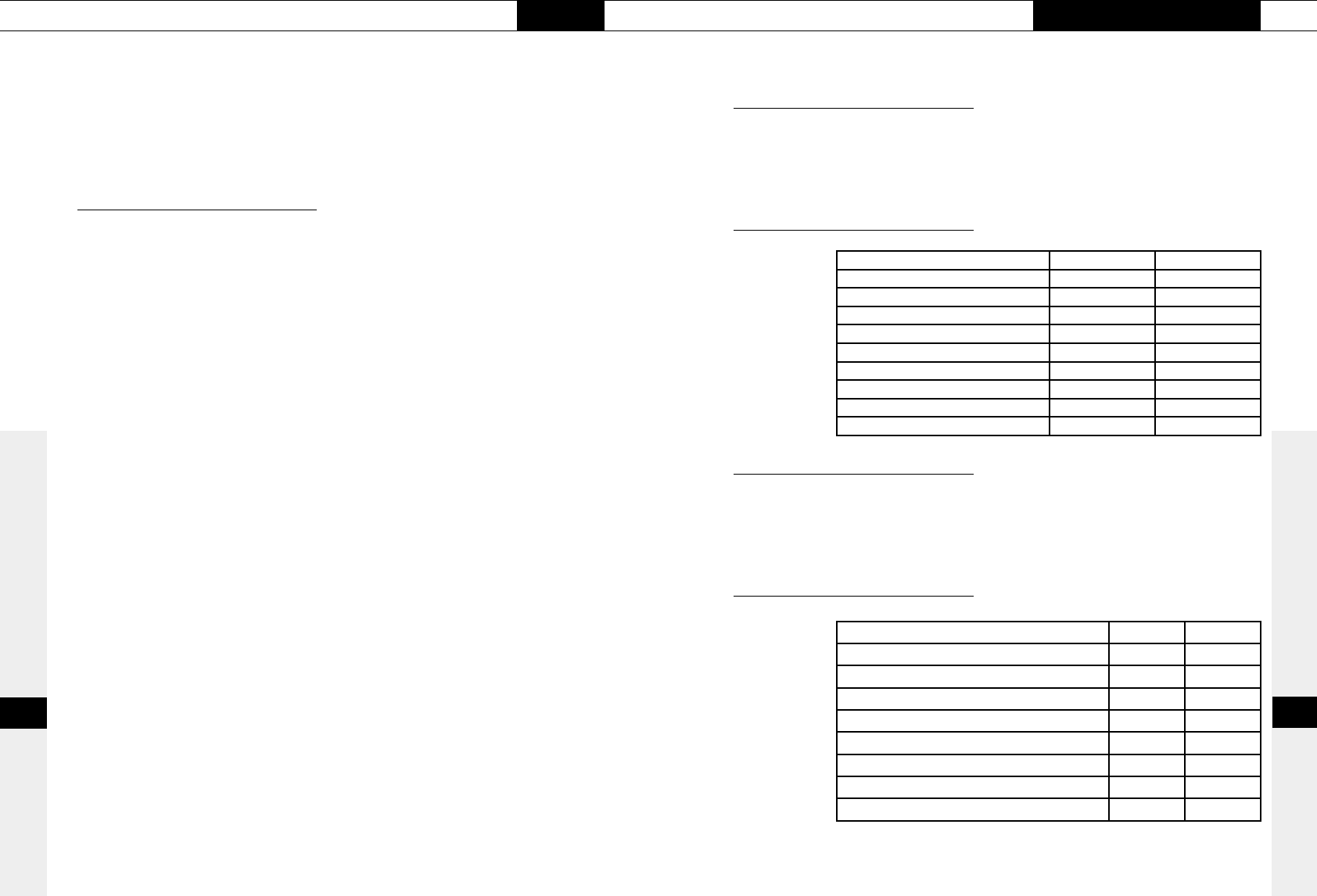95
INSTALLATION GUIDE
Electrical connection
The power supply to the hob is via the oven or the separate operating
panel. Refer to the installation instructions for the oven concerned or the
operating panel.
Power setting table
Cut opening in worktop
Saw the opening in the worktop. This should be done very accurately
(see table). Also saw out any partitions that may be present.
The distance from the saw line to the rear wall and/or side wall is
indicated in the table.
Table
Type of hob
HL40..F HL40..M
Cooklight
x x
Electrical connection
230 V - 50 Hz
x x
Power of element
Front left
2300 W
Front left double
2200 / 1000 W
Rear left
1200 W 1200 W
Rear right
2000 W 2000 W
Front right
1200 W 1200 W
built in HL40..F/HL40..M
Type of hob HL40..F HL40..M
Appliance width x depth
575 x 505 mm
x
614 x 514 mm
x
Installation height from top of worktop 56 mm 44 mm
Cut out dimensions width x depth
560 x 490 mm
x x
Distance from saw line to rear wall 50 mm 50 mm
Distance from saw line to side wall 50 mm 70 mm
94
INSTALLATION GUIDE general
This appliance meets all relevant CE guidelines.
The data plate on the underside of the appliance indicates the total
nominal load, the required voltage and the frequency.
Safety
This appliance should only be connected up by a registered electrical
installer!
The electrical connection must comply with national and local
regulations.
The appliance should always be earthed.
Damage caused by incorrect connection, incorrect use or incorrect
building in is not covered by the guarantee.
For correct operation of the appliance it is important that:
– the power cable hangs freely and is not struck by a drawer;
– the worktop is level.
The walls and the worktop around the appliance must be made of heat-
resistant (>85°C) material. Even if the appliance itself does not get hot,
the heat from a hot frying pan, for instance, could cause discolouring or
damage to the wall or worktop.

